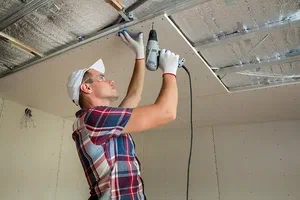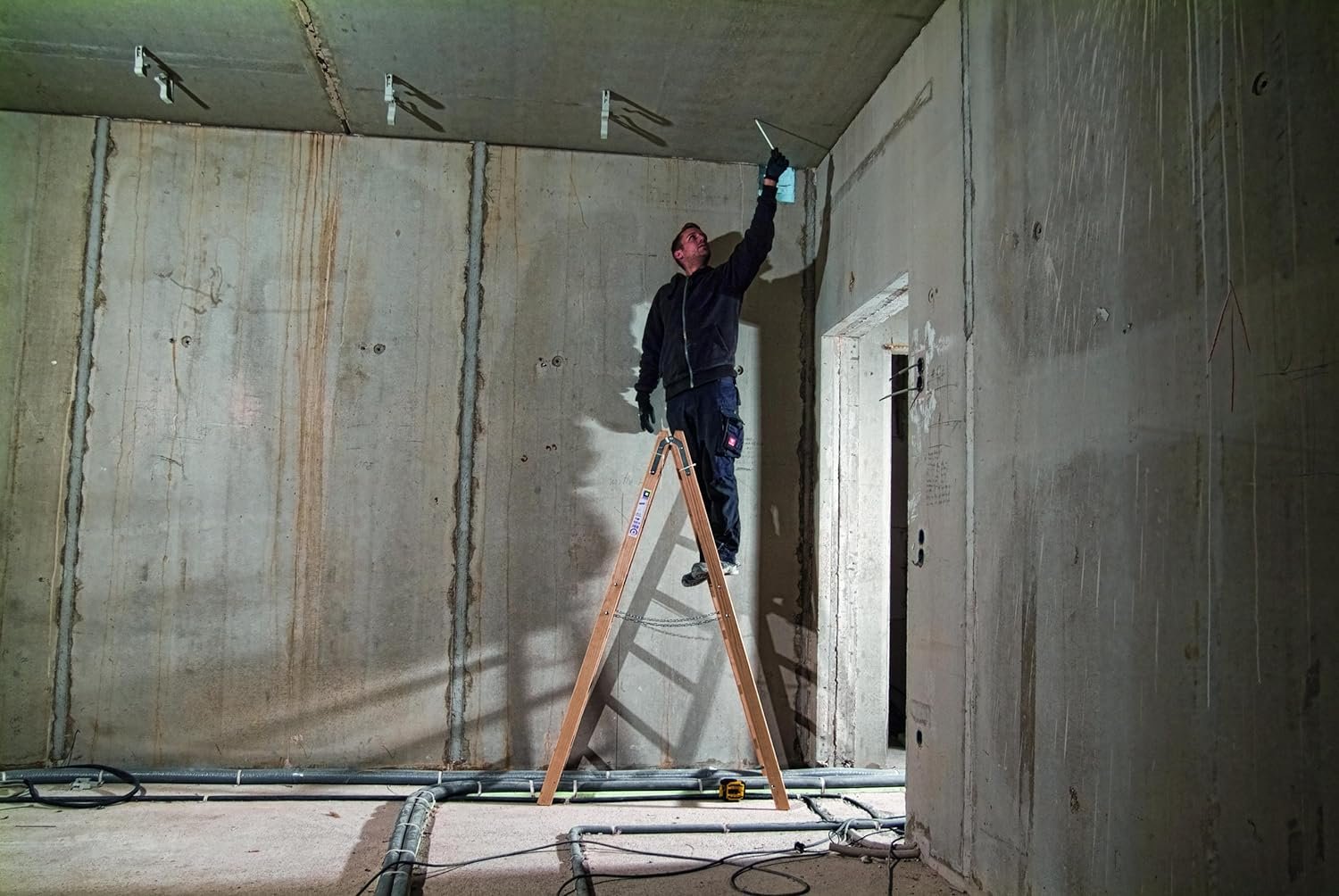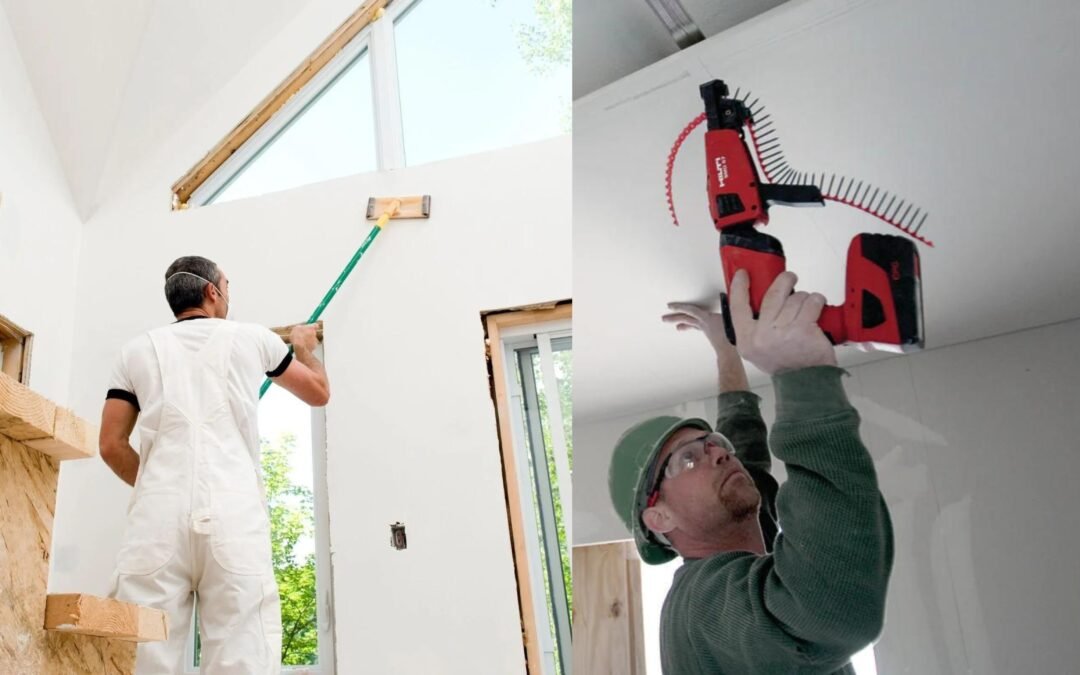Gypsum partition walls, commonly known as drywall or plasterboard walls, are a versatile and widely used construction material for interior walls in residential, commercial, and industrial buildings. They offer numerous advantages over traditional masonry walls, including lightweight construction, ease of installation, fire resistance, and soundproofing capabilities.
This comprehensive guide delves into the intricacies of new construction gypsum partition installation, covering essential aspects such as planning, preparation, materials, tools, installation procedures, finishing, and troubleshooting.
Planning and Preparation

Layout and Design:
Clearly define the layout of the partition walls, including dimensions, openings, and locations for electrical outlets, switches, and other fixtures.
Consult with architects and engineers to ensure compliance with building codes and structural requirements.
Material Selection for Your Gypsum Partition Installation
Standard Gypsum Board:
Ideal for general-purpose partitions, providing good fire resistance and sound insulation.
Type X Gypsum Board:
Offers enhanced fire resistance, making it suitable for areas with stringent fire safety requirements.
Moisture-Resistant Gypsum Board:
Perfect for bathrooms, kitchens, and other humid areas, as it resists moisture damage.
Soundproof Gypsum Board:
Designed to reduce noise transmission between rooms, ideal for home theaters, music studios, and offices.


Site Preparation
Ensure the subfloor or slab is level and free of debris.Establish a clean and organized work area with adequate lighting and ventilation.

Materials and Tools
Gypsum Board:
Regular gypsum board (Type X) for standard applications.Moisture-resistant gypsum board (Type M) for bathrooms, kitchens, and other moisture-prone areas.Fire-resistant gypsum board (Type X) for areas requiring enhanced fire protection.
Metal Framing Components:
Track profiles for base and ceiling tracks. Stud profiles for vertical framing members. Runners for horizontal framing members.
Fasteners:
Drywall screws for attaching gypsum board to metal framing.Metal framing screws for connecting metal framing components.
Accessories:
Soundproofing tape for sealing joints between framing members. Joint compound for filling and finishing seams and joints. Corner beads for protecting and reinforcing external corners.
Tools:
Measuring tape, level, and chalk line for marking and layout. Metal stud cutter or saw for cutting metal framing components.
Drywall saw or utility knife for cutting gypsum board. Screwdriver or drill with appropriate bits for driving screws. Joint compound knife for applying and smoothing joint compound.
Installation Procedures
Layout and Marking:
Transfer wall layout marks from blueprints or architectural drawings onto the subfloor or slab. Use chalk lines to mark the positions of track profiles.
Track Installation:
Install track profiles along the marked lines, ensuring they are level and plumb. Secure track profiles to the subfloor or slab using appropriat








